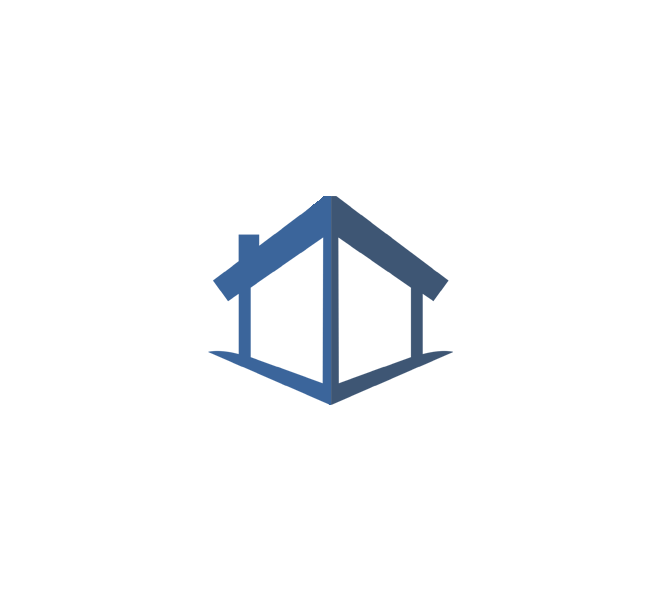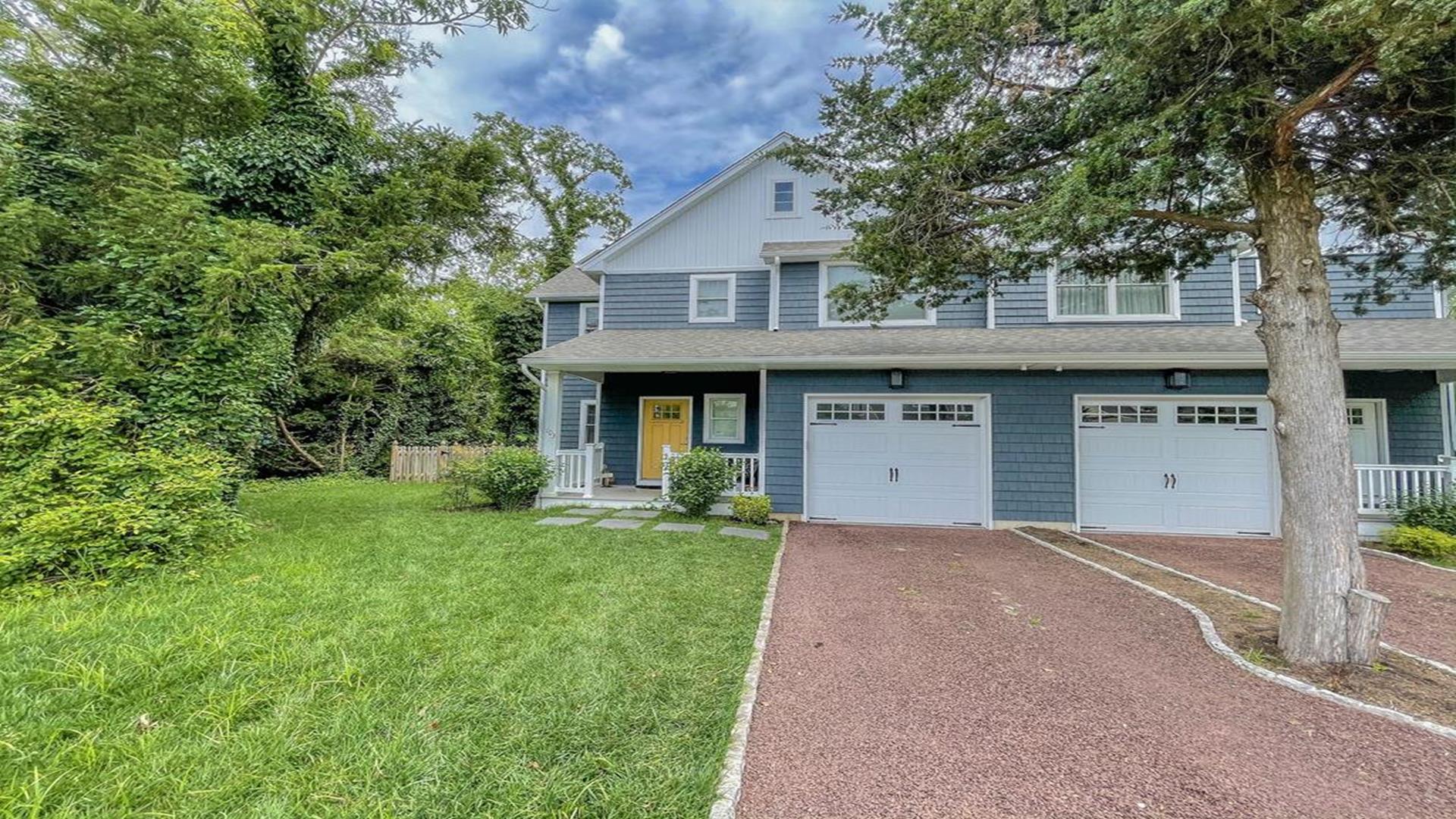Description
Welcome home to 103 Burgins Lane in West Cape May. This custom built two story townhouse features four bedrooms and two and a half bathrooms. As you walk in to the home you are greeted by a professionally decorated living space with plenty of seating, gas log fireplace with marble hearth and a large flat screen television. The dining area features a farm house table with four chairs and a bench for six to eat comfortably. The kitchen includes top of the line stainless steel appliances, granite countertops and an island with a sink and seating for three for the whole family to enjoy. Completing the first floor is a powder room, laundry/utility room and screened in porch with additional outdoor seating. The second floor includes four bedrooms. The master offers a king size bed and its own ensuite with shower, double sinks and walk in closet. There is a full bathroom with shower and tub combination shared by the additional three bedrooms. Two of the bedrooms include queen size beds and another with a pyramid bed. Additional amenities include hardwood flooring throughout, ceramic tile and granite in bathrooms. Outside enjoy a fenced in yard, outside shower and new gas weber grill. GUEST ARE TO BRING THEIR OWN SHEETS, PILLOWCASES AND TOWELS FOR THEIR STAY! Additionally, if you would like to bring your own bikes and beach equipment storage will be available in the private garage. There will be a beach box for you to store your equipment on the beach. 103 Burgins Lane is just a short walk or bike ride to shopping, restaurants, wineries and farm markets in Cape May and West Cape May. Book your stay today! This property is rented through Coastline Realty LLC Extra fees include $65 Processing Fee, $750 Security Deposit, $150 Cleaning Fee and an optional vacation insurance "Vacation Standard Protector" Tenant Cancellation Policy.
Additional Details
-
- King Beds
- 1
-
- Queen Beds
- 2
-
- Bult In
- 2019
-
- Parking Description
- 1 garage space and 1 driveway space
Features
Wi/Fi
Dishwasher
Microwave
Washer
Dryer
Garage
TV
Central AC
Keurig
Fenced Yard
Open/Covered Porch
Screened Porch
Availability
Rates
| Rates Term | Rate Details | Rate | Min. Days to Stay |
| 6/14/2025 - 6/21/2025 | Weekly | $4200 per week | 7 |
| 6/21/2025 - 6/28/2025 | Weekly | $3400 per week | 7 |
| 6/28/2025 - 7/5/2025 | Weekly | $3400 per week | 7 |
| 7/5/2025 - 7/12/2025 | Weekly | $3400 per week | 7 |
| 7/12/2025 - 7/19/2025 | Weekly | $3400 per week | 7 |
| 7/19/2025 - 7/26/2025 | Weekly | $4500 per week | 7 |
| 7/26/2025 - 8/2/2025 | Weekly | $3600 per week | 7 |
| 8/2/2025 - 8/9/2025 | Weekly | $4500 per week | 7 |
| 8/9/2025 - 8/16/2025 | Weekly | $4200 per week | 7 |
| 8/16/2025 - 8/23/2025 | Weekly | $3600 per week | 7 |
| 8/23/2025 - 8/30/2025 | Weekly | $3400 per week | 7 |


