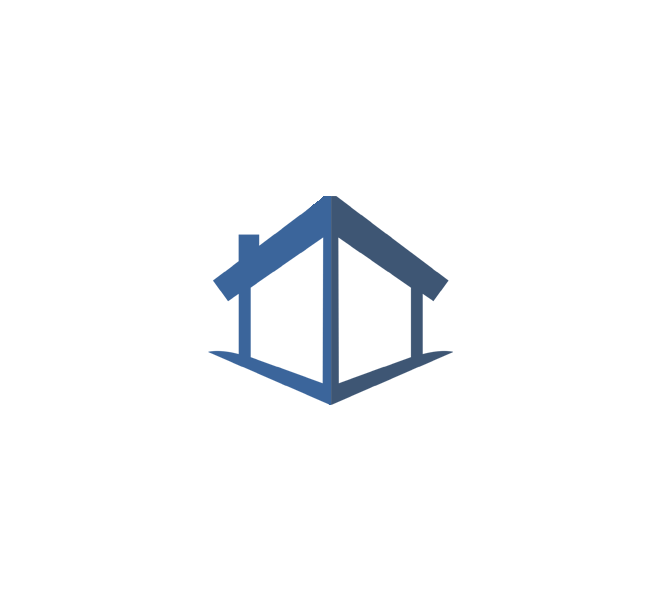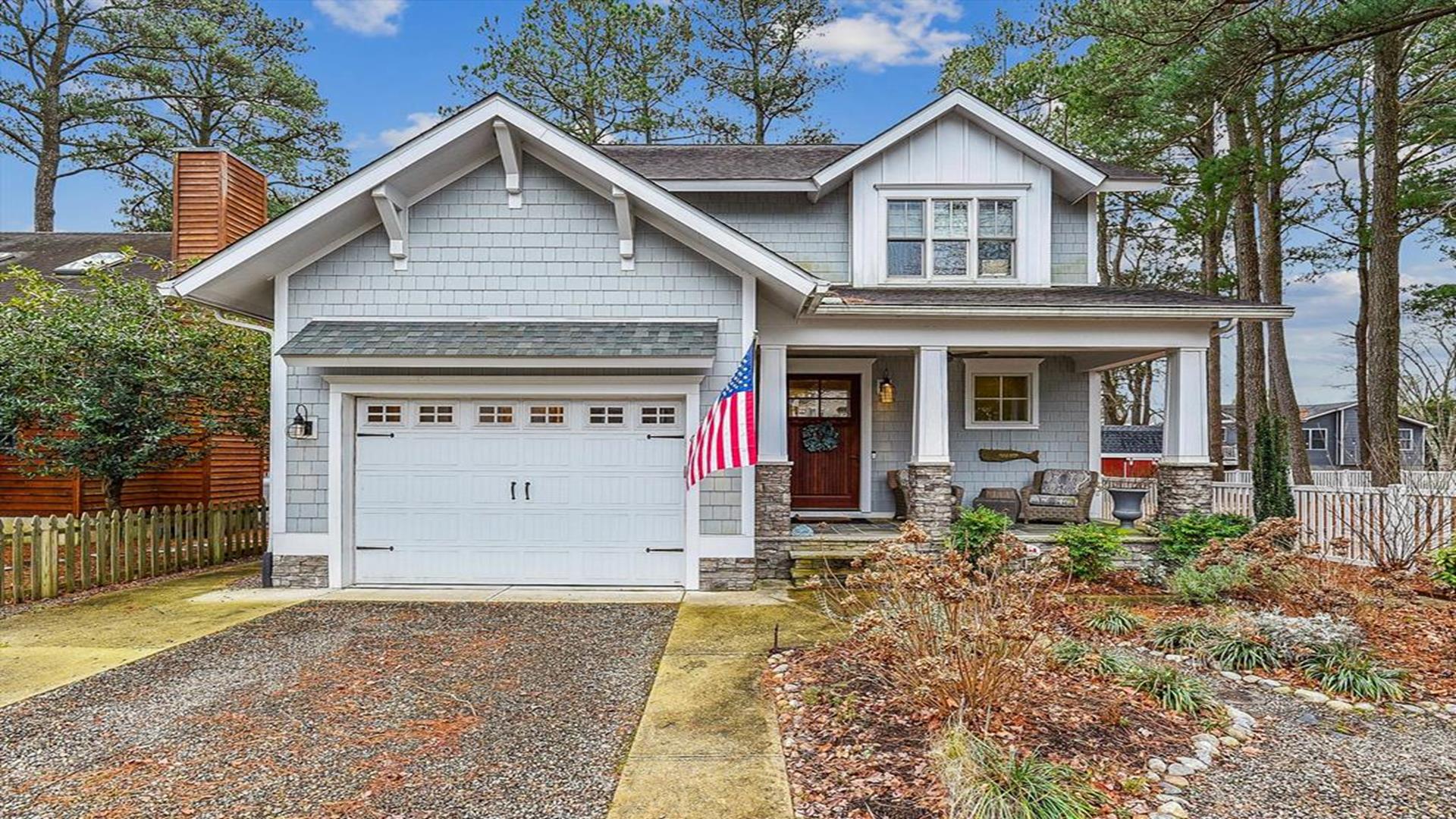Description
This Property was custom designed and constructed by Marnie Oursler of DIY Network. The home offers low maintenance single level living with all necessary spaces on the main floor. The open floor plan is complete with locally sourced hardwood flooring from an old Delaware schoolhouse. The front facade is embellished with hardiplank construction and stone to create an inviting entry. Step inside the foyer boasting impressive decorative moldings to feel right at home. Formal dining room features an entire wall of built-in display shelving and beautiful coffered ceiling. Spacious living room off the kitchen displays gas fireplace and built-in storage benches. Remarkable kitchen is adorned with a large granite entertainer's island hosting an attached breakfast island made of reclaimed Bethany Boardwalk boards. With stainless steel sub-zero fridge, gas cooktop, ice-maker, planning station, and gooseneck faucet sink this kitchen is what dreams are made of. Begin to enjoy doing laundry in this graciously sized laundry and pantry combination with granite counters and beverage cooler. Entering through a sliding barn door, the primary suite opens to a paneled vault ceiling, wood accent wall, and cavernous walk-in closet with custom shelving and clothing organizers. Lavish en-suite bath is the perfect place to unwind with soaking tub, dual vanities, and oversized tile shower. Ascending to the upper level, a generous flex space is ideal for many different uses. 2 bedrooms, a full bath, and storage room with open space. Additional interior details include Sonos sound system, oversized grand solid wood doors, and decorative moldings. Walk out onto the rear patio to experience the sights, sounds, and smells of living at the beach!
Additional Details
-
- Queen Beds
- 2
-
- Single Beds
- 2
-
- Parking Description
- driveway and street front of house
Features
Wi/Fi
Dishwasher
Microwave
Washer
Dryer
Patio
High Speed Internet
Central AC
Coffee Maker
Keurig
Open/Covered Porch
Location
Availability
Rates
| Rates Term | Rate Details | Rate | Min. Days to Stay |
| 5/4/2024 - 5/11/2024 | Weekly | $2800 per week | 7 |
| 5/11/2024 - 5/18/2024 | Weekly | $2900 per week | 7 |
| 5/18/2024 - 5/25/2024 | Weekly | $3000 per week | 7 |
| 5/25/2024 - 6/1/2024 | Weekly | $3100 per week | 7 |
| 6/1/2024 - 6/8/2024 | Weekly | $3300 per week | 7 |
| 6/8/2024 - 6/15/2024 | Weekly | $3500 per week | 7 |
| 6/15/2024 - 6/22/2024 | Weekly | $3500 per week | 7 |
| 6/22/2024 - 6/29/2024 | Weekly | $3500 per week | 7 |
| 6/29/2024 - 7/6/2024 | Weekly | $3500 per week | 7 |
| 7/6/2024 - 7/13/2024 | Weekly | $3500 per week | 7 |
| 7/13/2024 - 7/20/2024 | Weekly | $3500 per week | 7 |
| 7/20/2024 - 7/27/2024 | Weekly | $3500 per week | 7 |
| 7/27/2024 - 8/3/2024 | Weekly | $3500 per week | 7 |
| 8/3/2024 - 8/10/2024 | Weekly | $3500 per week | 7 |
| 8/10/2024 - 8/17/2024 | Weekly | $3400 per week | 7 |


