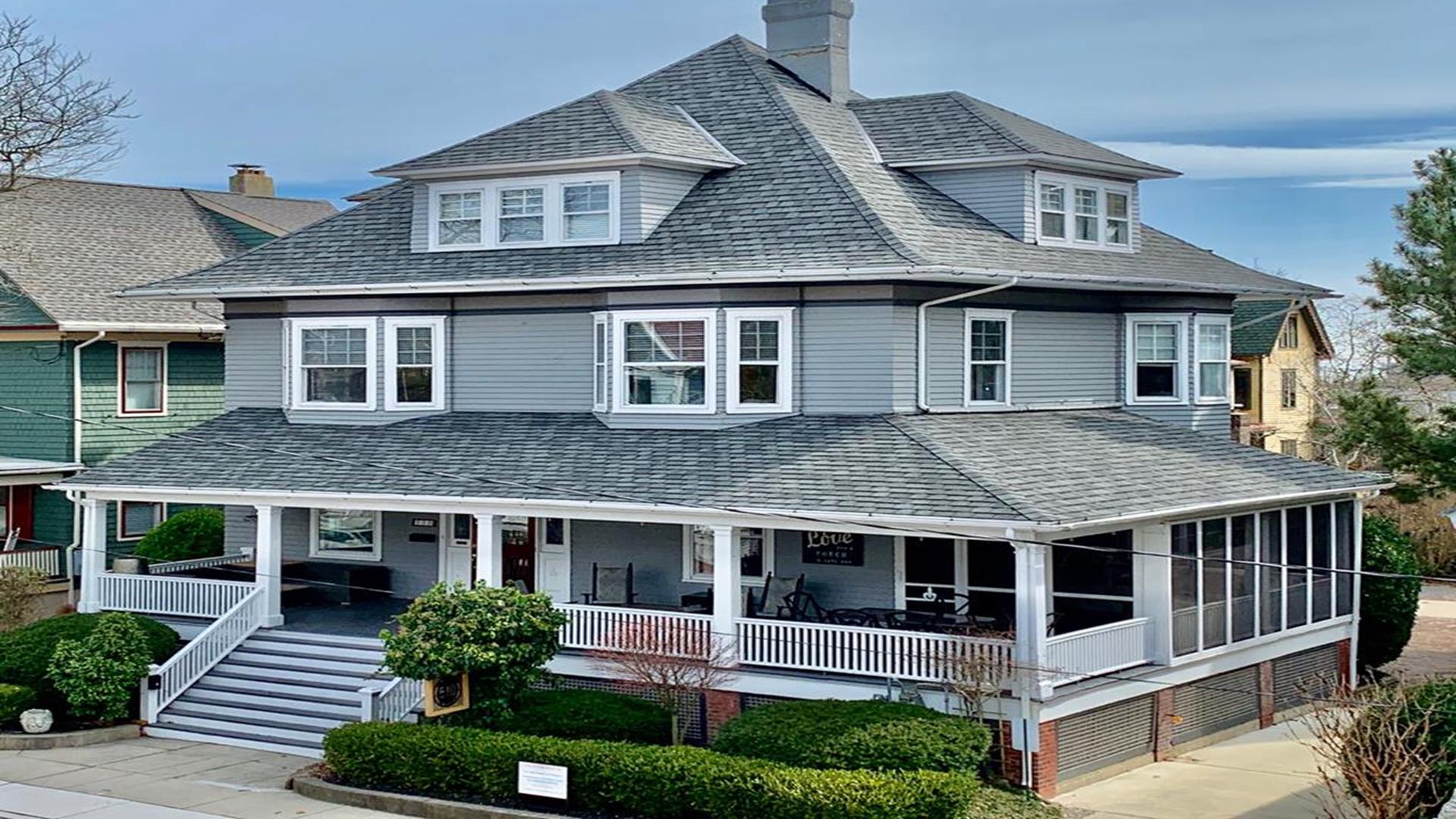Description
Welcome to The Big House! What makes our house different? THE LOCATION. It’s THE place to be! Come vacation in the center of it all without the noise or traffic. Our house is located in Cape May Proper on a lesser-traveled portion of a one-way street, yet smack-dab in the middle of everything! You’ll be amazed at how tranquil the location is, while being in the center of the Historic District and steps to the pristine beaches of the Atlantic Ocean. This section of Hughes Street is a one block long, one-way cross section located between Decatur Street and Ocean Street… a little slice of heaven on earth.THE PORCH. When in Cape May, it’s ALL about the porch…and what a porch it is! Ours is one of the largest and widest (700 sq feet). The front porch measures 48 ft long with a screened-in side porch that is equally as wide and measures 20 ft long. There is plenty of outdoor space for your family and friends to gather and enjoy the beautiful streetscape of the neighboring multicolored Victorian homes. THE PARKING. Our ONSITE parking area, located directly behind the house, is one of the most spacious for a private home in Cape May Proper. Easily park 6 cars in designated spots for quick in and out, without having to move another family member’s car. Stack park additional cars (up to a total of 10) in the driveway when needed. Everything you need is within walking distance: beach, restaurants, shops, grocery store, parks and more. HISTORY OF THE HOUSE. Our house was custom built in the early 1900’s to specifically accommodate the new Reverend of the Presbyterian Church located next door. A small Victorian cottage was moved from this location in order to build this much larger home with its more open/modern floor plan, which was not the typical design used in surrounding Victorian houses of the 1800’s. You’ll notice the stained glass windows, which are original to the house, bear the fleur-de-lis signifying the symbol of the Holy Trinity and fitting for the Reverend’s expansive new manse. THE SPACE. Maximum of 20 guests -- adults and children, Second floor (sleeps 10): 4 bedrooms, 4 bathrooms, Third floor (sleeps 12): 4 bedrooms, 2 bathrooms. There is a Newly remodeled full kitchen with induction stove-top, commercial hood fan, convection oven, drawer microwave, deep stainless steel sink, refrigerator/freezer with ice maker/water dispenser, under counter lighting, Butler’s Pantry with extra microwave, separate bar area with beverage refrigerator and sink, counter seating for 4, cable TV, Dining Room. $450 CLEANING FEE ON ALL LEASES. This property has purchased the ECA (Electro-Chemical-Activation) equipment which is registered with the EPA to kill SARS-CoV-2. Property will provide blankets and pillows but no comforters or bedspreads this summer. Check in time is now 4:00 Host greets you at the property and distributes the keys/codes.
Additional Details
-
- King Beds
- 2
-
- Queen Beds
- 5
-
- Single Beds
- 7
-
- Parking Description
- ONSITE for up to 10 cars, easy in/out with 6/7 cars
Features
Wi/Fi
Dishwasher
Microwave
Washer
Dryer
TV
High Speed Internet
Central AC
Coffee Maker
Open/Covered Porch
Screened Porch
Location
Availability
Rates
| Rates Term | Rate Details | Rate | Min. Days to Stay |
| 6/8/2024 - 6/15/2024 | Weekly | $9995 per week | 7 |
| 6/15/2024 - 6/22/2024 | Weekly | $10995 per week | 7 |
| 7/27/2024 - 8/3/2024 | Weekly | $17995 per week | 7 |
| 8/3/2024 - 8/10/2024 | Weekly | $17995 per week | 7 |
| 8/10/2024 - 8/17/2024 | Weekly | $17995 per week | 7 |
| 8/17/2024 - 8/24/2024 | Weekly | $16995 per week | 7 |
| 8/24/2024 - 8/31/2024 | Weekly | $12995 per week | 7 |


