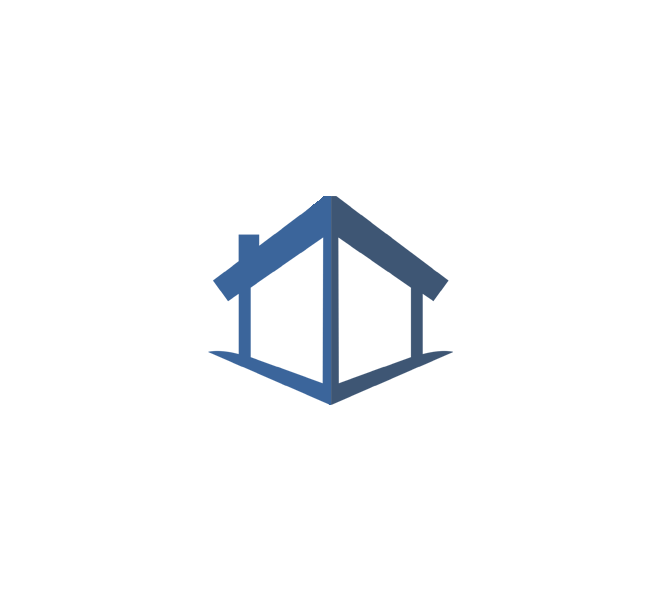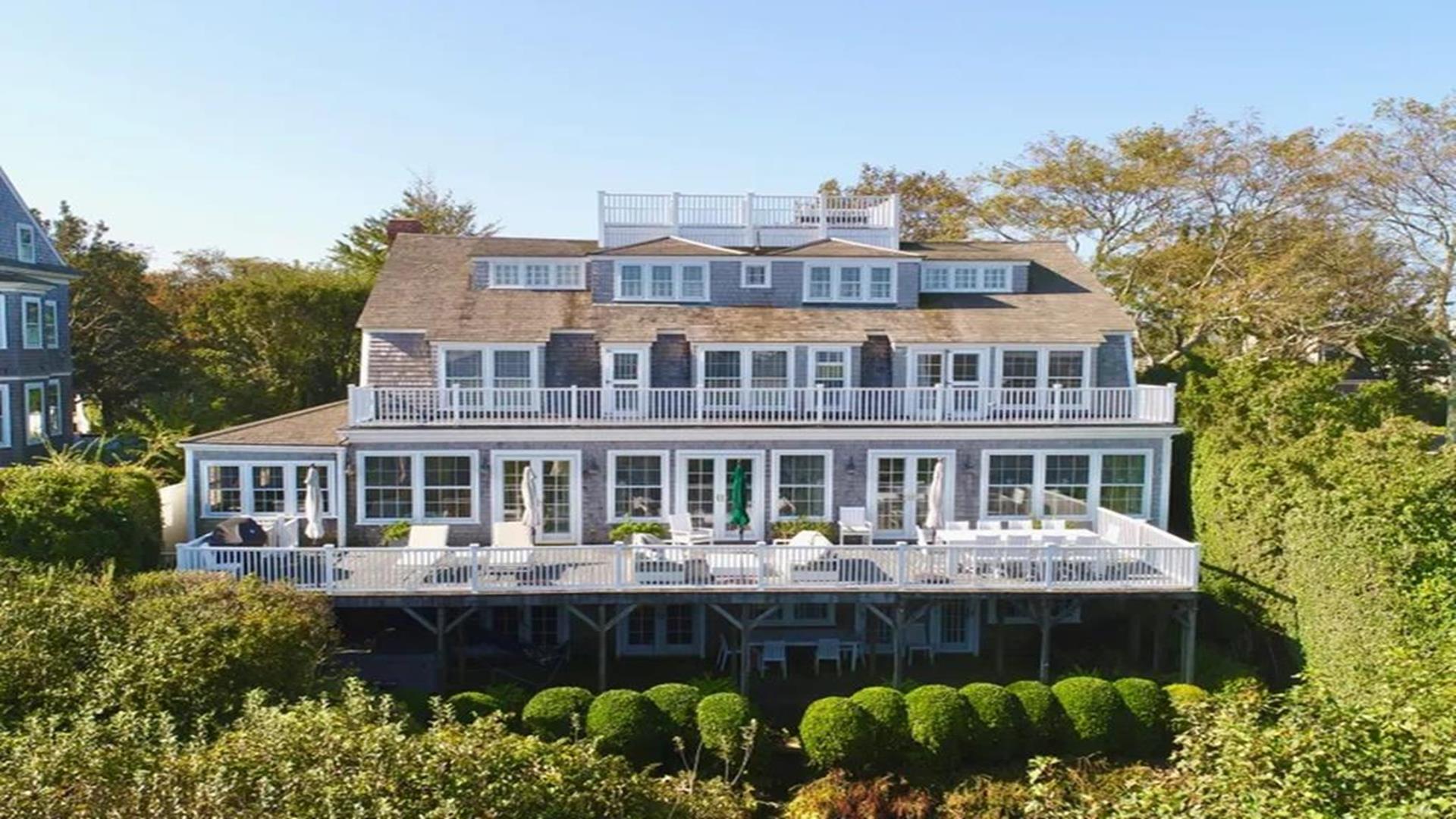Description
Beautifully renovated 1830's Nantucket summer home on the Cliff overlooking Brant Point and Nantucket Sound beyond. Multiple living areas and decks including 9 bedrooms and 4 floors of living space. Exquisite furnishings and finishes. There are decks and covered patio areas on the 1st & 2nd floor levels, overlooking Brant Point and Nantucket Harbor. It is close to Nantucket town and north shore beaches and offers its guests excellent views. First Floor: Enter into the welcoming foyer with an office to the left. To the right is a cozy living room with a fireplace and bay window. This room opens into a large light filled family room with comfortable seating and a hidden flat screen TV. A formal dining room with seating for 10-12 sits in the middle off the foyer and opens onto a library with game table. To the left is the gourmet kitchen which includes a large side by side Thermador refrigerator, an expansive central island with an icemaker, beverage drawers and an adjacent spacious breakfast area with seating for 8-10. Multiple French doors from the kitchen, breakfast room, library/game room and family room all lead to the expansive deck running the width of the house. Powder room. Off the kitchen to the front is a mud room area with an adjacent laundry room with 2 sets stack washer/dryers. Two sets of stairways (front hall & back hall) on the first floor access the upper and lower levels. Second Floor: Corner primary king bedroom, private bath and sitting room with couch and TV. Middle king bedroom with private bath, opens to the upper deck facing the harbor. Second corner king bedroom with harbor views, bathroom and an adjacent bedroom with bunk beds facing the front yard. Bedroom with twin beds (joined as a king) and a private bathroom, overlooking the yard. Third Floor: To the right is a king bedroom suite with adjacent sitting/dressing room and private bath. To the left is a twin bedroom, an adjacent sitting area with a window day bed, bathroom with tub/shower. Lower Level: Large living room with coffered ceiling, wet bar, ping pong and air hockey tables. Comfortable seating and an adjacent TV viewing area. Queen bedroom and twin bedroom which share a hall bathroom. Stack washer/dryer in hall closet. All rooms on this level have French doors which open onto a patio. Plus, above the garage is a lovely guest suite withe king bed and private bathroom.
Additional Details
-
- King Beds
- 5
-
- Queen Beds
- 1
-
- Single Beds
- 6
-
- Bunk Beds
- 1
-
- Parking Description
- Off Street Parking
Features
Wi/Fi
Dishwasher
Microwave
Washer
Dryer
TV
Patio
Central AC
Coffee Maker
Sun/Open Deck
Open/Covered Porch
Location
Availability
Rates
| Rates Term | Rate Details | Rate | Min. Days to Stay |
| 6/1/2024 - 6/8/2024 | Weekly | $30000 per week | 7 |
| 6/8/2024 - 6/15/2024 | Weekly | $30000 per week | 7 |
| 6/15/2024 - 6/22/2024 | Weekly | $30000 per week | 7 |
| 6/22/2024 - 6/29/2024 | Weekly | $30000 per week | 7 |
| 6/29/2024 - 7/6/2024 | Weekly | $30000 per week | 7 |
| 7/6/2024 - 7/13/2024 | Weekly | $35000 per week | 7 |
| 8/3/2024 - 8/10/2024 | Weekly | $35000 per week | 7 |
| 8/10/2024 - 8/17/2024 | Weekly | $35000 per week | 7 |
| 8/17/2024 - 8/24/2024 | Weekly | $35000 per week | 7 |
| 8/24/2024 - 8/31/2024 | Weekly | $30000 per week | 7 |
| 8/31/2024 - 9/7/2024 | Weekly | $30000 per week | 7 |
| 9/7/2024 - 9/14/2024 | Weekly | $30000 per week | 7 |
| 9/14/2024 - 9/21/2024 | Weekly | $30000 per week | 7 |
| 9/21/2024 - 9/28/2024 | Weekly | $30000 per week | 7 |


